Designing Small Bathroom Showers for Better Use
Corner showers are ideal for small bathrooms, utilizing two walls to create a compact and accessible shower space. They often feature sliding or pivot doors, saving room and enhancing flow.
Walk-in showers without doors or with minimal framing provide an open feel, making the bathroom appear larger. They are easy to access and can include built-in seating or niches for storage.
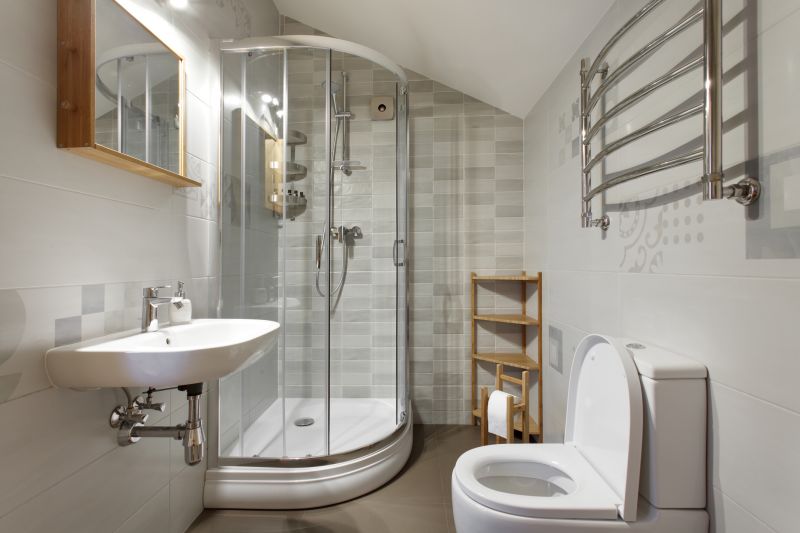
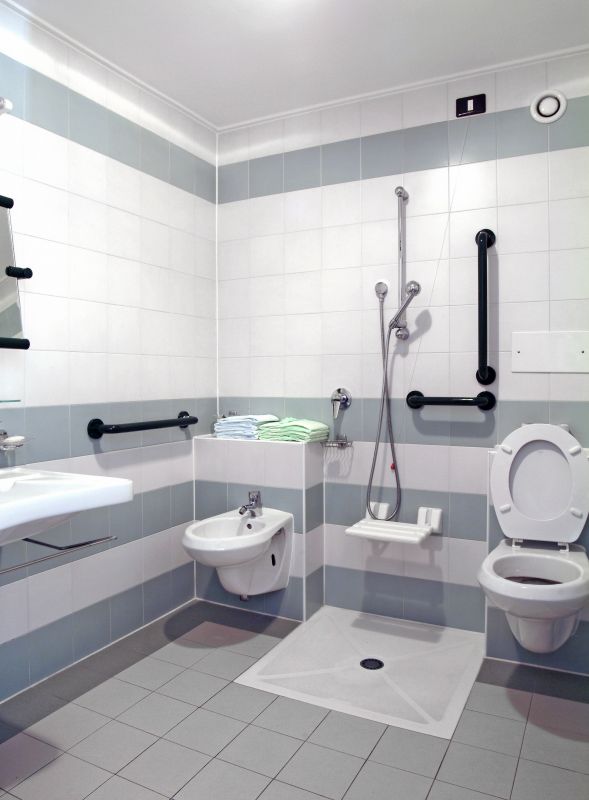
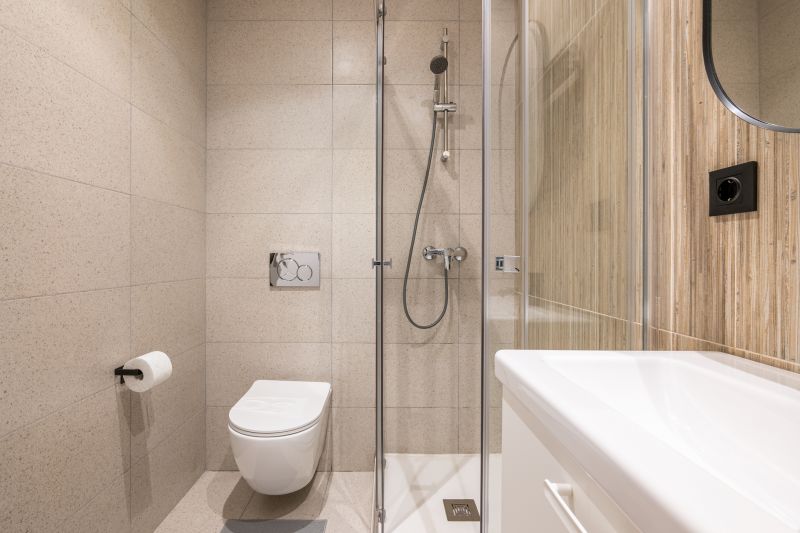
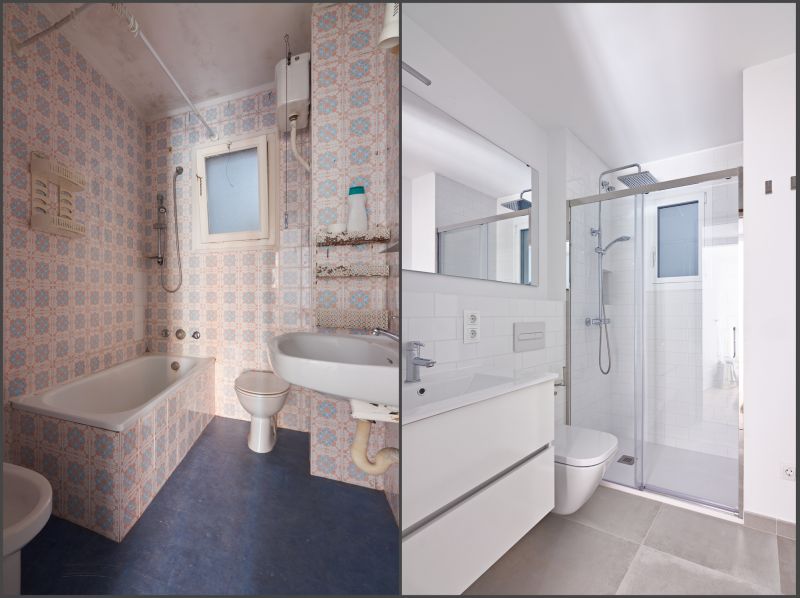
In small bathrooms, the choice of shower enclosure can dramatically influence the perception of space. Frameless glass doors create a seamless look that visually enlarges the area, while clear glass prevents visual clutter. Compact shower stalls with built-in shelves or niches optimize storage without encroaching on usable space. Additionally, the use of light colors and reflective surfaces can enhance brightness and openness, making the bathroom feel less confined.
Sliding doors are space-saving solutions that eliminate the need for swinging doors, ideal for narrow bathrooms.
Wet rooms incorporate a waterproof surface and drainage system, creating a unified, open shower area that maximizes space.
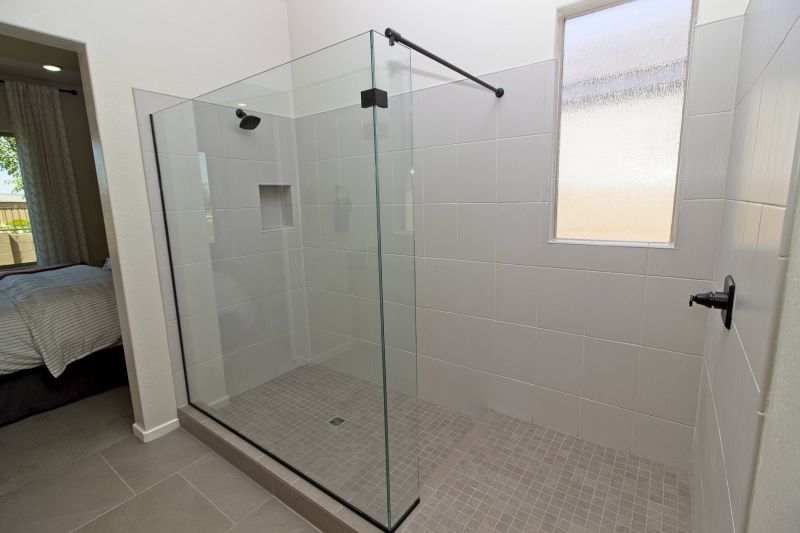
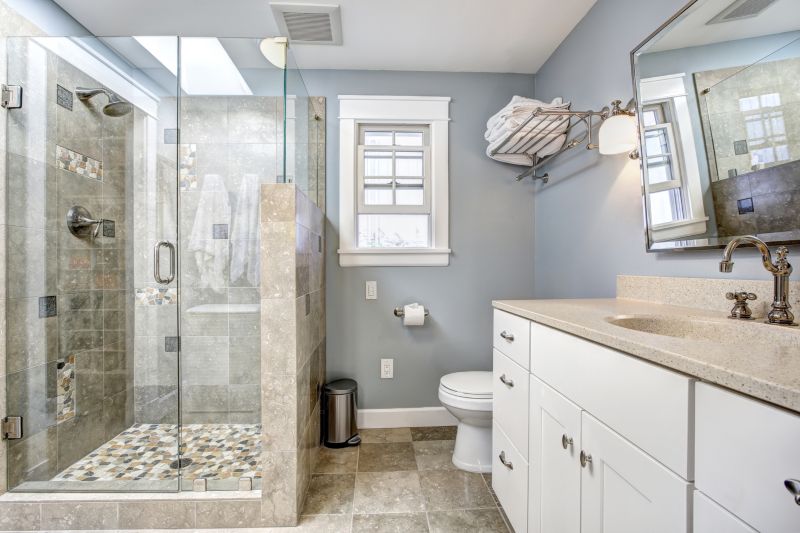
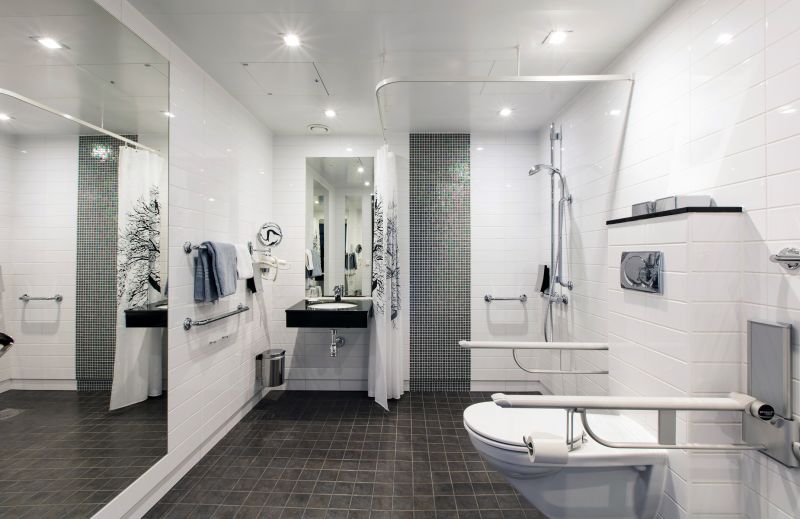
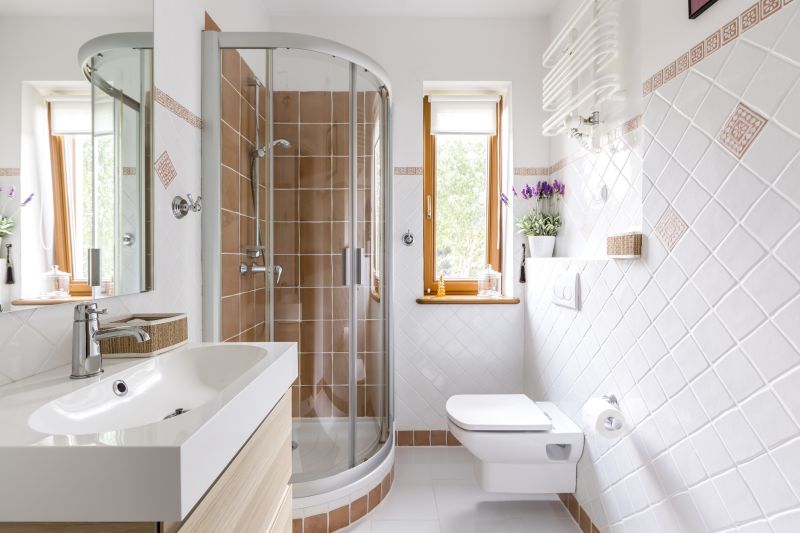
| Layout Type | Advantages |
|---|---|
| Corner Shower | Maximizes corner space, easy to install, versatile door options |
| Walk-In Shower | Creates an open feel, accessible, customizable with seating and niches |
| Sliding Door Shower | Space-efficient, prevents door swing clearance issues |
| Wet Room | Open design, seamless aesthetic, maximizes space |
| Recessed Shelves | Provides storage without cluttering the shower area |
Incorporating these various layout options and design ideas can significantly enhance small bathroom showers. Each configuration offers unique benefits suited to different preferences and spatial constraints. Proper planning and selection of materials can transform a modest bathroom into a functional and stylish space. Attention to detail in layout and design ensures that small bathrooms are comfortable, practical, and visually appealing.



